The functional design approach
Engineer Yaron Ofir: "The functional design approach allows for the integration of advanced technologies to increase safety in buildings in a seismic event"
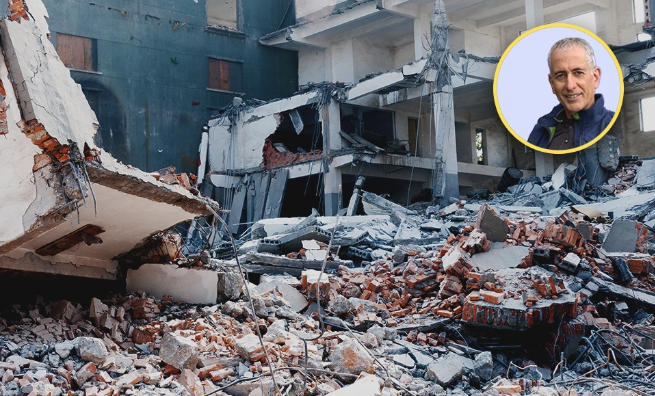
Everyone talks about earthquakes, but few engineers specialize in strengthening buildings for earthquakes. One of the names that comes up again and again as an example of a firm specializing in this field is Yaron Ofir Engineers. Yaron Ofir's office specializes in the field of risk assessment, diagnosis, design and upgrading for earthquakes and dynamic loads, and was established as part of a vision to serve as a knowledge base in the field of earthquake engineering in Israel.
Why did Yaron Ofir decide to work in this field of earthquakes, what makes the field unique, and what actually happens in Israel in preparation for earthquakes? These are some of the questions we asked Yaron in a conversation we had with him recently.
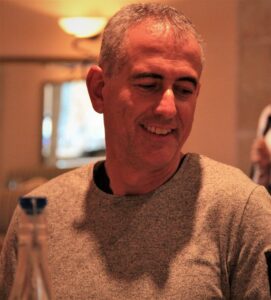
Engineer Yaron Ofir
"The red light came on for me after the earthquake in Turkey in 1999".
Like many civil engineers in Israel, engineer Yaron Ofir is also a Technion graduate. However, unlike others, Yaron did his master's degree at the Technion in the field of earthquake engineering. In Yaron's resume, one can find involvement in projects such as Netvag 2000, the marina in Herzliya, and seismic upgrade projects for hospitals, schools, industrial facilities and public buildings, and among his firm's clients are now names we all know such as Osem, Tnuva, Strauss, ICL, Bezen, Ministry Health, the Ministry of Education and many others.
Yaron, what attracts a young engineer to deal specifically with earthquakes?
This field began to fascinate me already in my first degree, because I felt that it was a unique field where the research is active, dynamic and far from reaching exhaustion. However, the decision to engage in it fully fell in 1999, during my visit to Turkey after the earthquake in the Kojali region and the aftershock in the Dozja region. The sights I saw there and the similarity to the construction approaches in Israel, especially in the modern resort town of Bolo, turned on a red light for me about Israel.
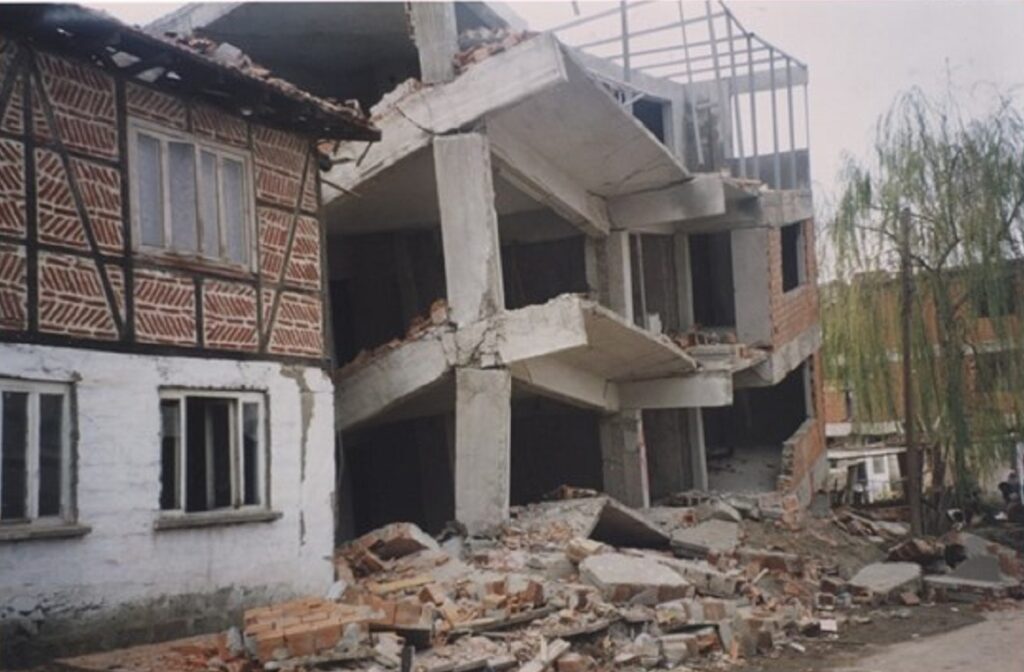
Damaged building in Dozeja province, Turkey. Photo: Yaron Ofir, 1999
What did you see there that made that red light go on?
The feeling in Israel was that construction in Turkey was inferior to construction in Israel, but when I visited modern cities that were affected by the earthquake, such as Bolo, I saw that the construction there was actually similar to Israel in its approach, yet the damage was enormous. This was the moment when I chose to do my master's degree in this subject, and decide that this is the field in which I delve into my professional career.
Why is this field considered a subfield within civil engineering that few deal with?
There are several unique factors in this field that require special expertise. So, for example, while engineers are used to planning loads thinking vertically, in earthquakes the displacement is three-dimensional with an emphasis on the horizontal component. Moreover, the nature of the oscillation is controlled by sliding, and the usual and familiar design approach to forces is not suitable for understanding and providing appropriate design and upgrade solutions. Imagine the shaking of a carpet, which represents the shaking of the ground in an earthquake. The component is forced to move, and in the strong shaking for which we are preparing, some of the components enter the material non-linear domain, where the addition of force is no longer significant, but mainly the relative displacement between the two sides of the yielded area. In addition to this, the stresses acting on the structural components change throughout the time of the seismic activity, and this is also a phenomenon that is less convenient for engineers to deal with.
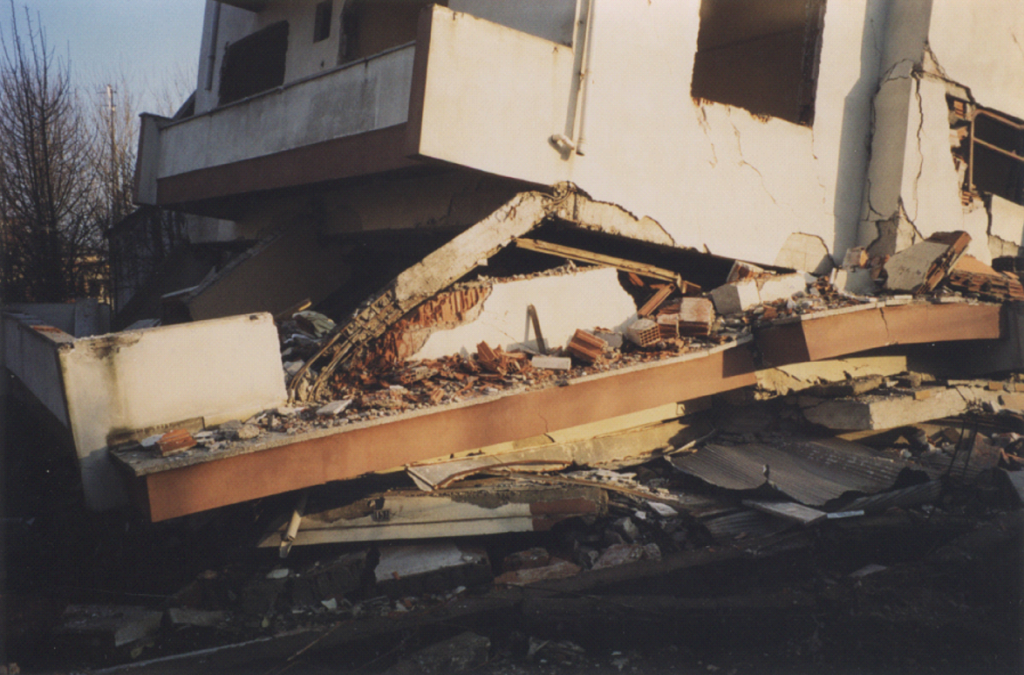
Collapse of buildings in Doza, Turkey, 1999. Photo: Yaron Ofir
And isn't that something you study in the basis of the civil engineering degree?
In Israel there is not enough awareness of the importance of the subject, therefore the knowledge you receive in academic institutions on this subject is only basic and preliminary. Those who do not choose to delve into the subject and experience it, will find it difficult to deeply understand the phenomenon of seismic oscillation and will not develop the right intuition in approaching engineering solutions related to it.
Is it important for engineers to visit disaster areas like the one you did in Turkey in 1999?
Definitely. I visited, together with a group of engineers from the company, two more earthquake epicenters, in China in 2008 and in Italy in 2016. When you see the ruins in the field, in front of the time history records, you understand more deeply the phenomenon of earthquakes and the right ways to deal with it. For example, in the Amatrice earthquake in Italy in 2016, it was possible to clearly see the distinct influence of dominance on the base oscillation in the damaged east-west direction, compared to the other side where no damage was observed as clearly seen in the following figure. This phenomenon was caused by the "velocity pulse", which is a destructive wave that is sometimes received at certain points near the fault line under certain conditions that affect the way the waves travel through the ground. An explanation and detail of our impressions from the earthquake can be read on the website of the Planning Directorate.
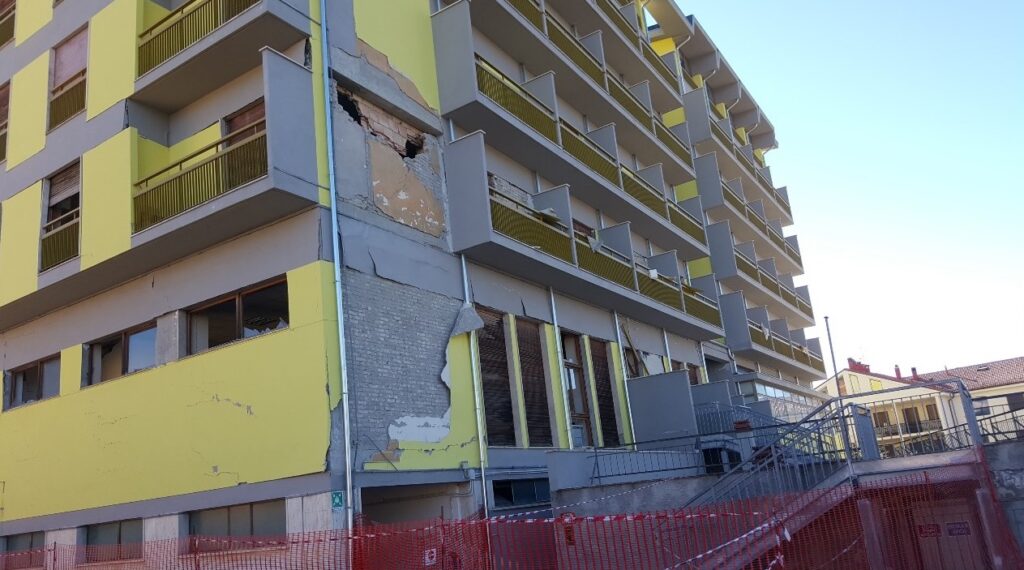
A hotel in Amtrica where the damage to the southern and northern facades in the earthquake in 2016 is evidence of the dominance of the earthquake in the east-west direction
So in fact the field of seismic reinforcement is always individually adapted to a specific structure?
There are groups of structures with similar behaviors, but the concept is that each structure has its own solution. It is possible that two buildings with the same skeleton will need different strengthening solutions, because they are on different ground, and on the other hand - it is possible that two buildings that are on the same ground will need different solutions because their engineering design is different.
"The approach of functional design requires understanding the use of the structure and not only the protection of the structure itself"
The earthquake in Turkey in 1999 didn't just turn on a red light in Yaron Ofir's head. As a result of the earthquake, and the dire scenes that received extensive coverage in Israel due to the activities of the IDF rescue mission, the "Interministerial Steering Committee for the State of Israel's Earthquake Preparedness" was established. Yaron Ofir is a member of the Engineering Expert Committee of the Interministerial Steering Committee, and even served as "The Committee of Experts for Israeli Standard 2413 for assessing the earthquake resistance of existing buildings and their strengthening.
Yaron, what is Israel's situation in terms of standardization?
Israeli standardization lags behind the existing standardization in the field in certain countries. However, to my delight, in the last three years there has been a positive change regarding the standard concerning the renovation of existing buildings (T.I. 413.3), which opens the door to advanced approaches, such as the approach of "functional design".
What is "functional design"?
The approach of functional design (Performance based), in contrast to standard design (prescriptive based), is not satisfied with examining the question of whether the strengthening we do in the structure complies with the requirements of the standard, but examines what is the desired function of the structure after the occurrence of an earthquake. For example: suppose it is a building that has an MRI machine that serves thousands of citizens 24/7. According to the functional design approach, the strengthening should lead to a situation in which not only the earthquake will not collapse the building or cause mental casualties, but the building will be able to continue to function as a clinic after the earthquake and the MRI machine, the electricity supply to it and the air conditioning in the room will continue to function. The strengthening is done for the building's functional purpose, its actual use.
And the function changes, obviously, between a residential building and a public building or a factory?
Right. If, for example, we are talking about a hospital, then part of the functional design will be to make sure that oxygen continues to flow to the hospital's dialysis machines, which means that we have to take care of the oxygen tanks and the piping that circulates them between parts of the hospital. In a factory that uses hazardous materials, it is not enough to make sure that the buildings do not collapse, but one must ensure that no hazardous material spreads out of the factory's facilities following an earthquake, and in other factories that are vital to the economy and the entire population, such as a dairy, it is necessary to ensure that the factory can continue to function, during and after an earthquake.
How does the functional design method affect the engineer's approach to providing reinforcement solutions?
This method requires the engineer to deeply understand the behavior of the structure. In the event of an earthquake - what will happen to the structure, and what is the expected failure scenario: what fails first and what happens next. In the case of a factory - the method requires understanding how each of the elements in the factory will function, and how the relationship between them works. The functional design does not allow you, as an engineer, to mark a specific reinforcement, but to understand what this reinforcement means in terms of the function of the plant.
"The functional design allows flexibility and the introduction of new applied technologies"
While the field of civil engineering is considered conservative, it is precisely in the field of seismic strengthening that one can see the application of many new technologies, starting from the use of the familiar solution of CFRP carbon sheets, through the use of viscous restraints and energy wasters, to the disconnection and isolation of entire buildings from the ground.
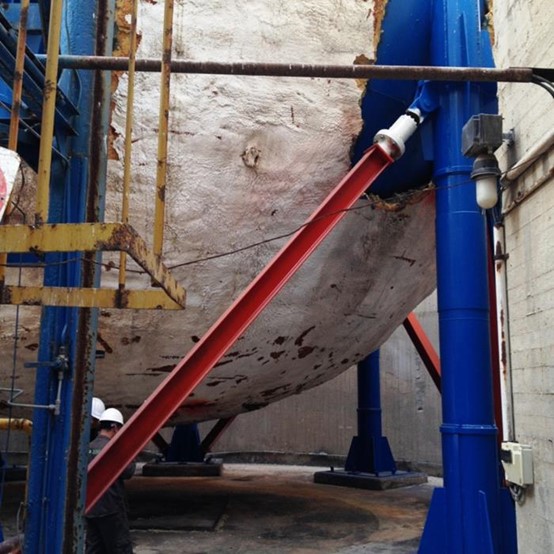
A viscose restraint installed in a tank at a factory in Haifa. Courtesy of the Yaron Ofir Engineers Office
Is there a reason why we are seeing new technologies in the field of seismic strengthening?
Here, too, the functional design approach is important. It turns the engineer into a kind of specialist doctor, who can diagnose a specific problem and treat it, instead of treating the whole body with an overly inclusive approach. As soon as unique solutions are required for unique situations, technology can step in and provide an answer. Thus, for example, the use of viscous restraints can enable the strengthening of a facility without disabling it. On top of that, during work in a factory, constraints can be discovered while working that require you to go back to the drawing board and find a new technological solution.
That is, in a plant strengthening project, does the engineer continue to be involved even after the design?
This is true. First, when talking about an existing structure, there are always those who disappear. This could be the actual depth of the foundations, or another figure relating to the ground or structure. On top of that, in the Israeli industry we see factories built in stages, with improvements to the existing foundation and various improvisations. Thus, while working, problems of accessibility to the facility or other technical restrictions can be discovered, and alternative solutions must be found for execution.
So in fact a plant strengthening project is derived from the total of the specific strengthenings to be carried out in it?
Yes. In some cases the project can be complex, one that includes handling many elements in the plant and the relationship between them - but in some cases the project can amount to a simple point reinforcement for a specific container.
Still, many factory owners are afraid to embark on such a project. Why?
From the point of view of a factory manager, he has to spend a lot of money on a project that does not contribute to his production immediately, and which may even disable or disrupt his work in the factory. It is a natural tendency to try to postpone such a project. In the functional design approach, it is possible to find solutions that will minimize these discomforts, but it is still a discomfort. However, I also meet people in various industries who understand the importance, the thinking and the need - and get going, especially when they understand that in the event of an earthquake, production and the core activity may be disabled for a very long period of time and endanger the business continuity of the plant.
What can be done to encourage factory owners to get started?
We need a stronger regulator that can give a clear ultimatum. In addition to this, in recent years there has been a lack of information that would raise awareness and allay concerns among the relevant officials in the factories. It is possible to make the issue of business continuity accessible, to make knowledge in the field accessible, to hold professional conferences, to explain the importance of the survival of a plant and its continued functioning after an earthquake, and more, but in practice, unfortunately, human nature teaches that only after an earthquake occurs in Israel, awareness of the importance of the issue will rise on a wider scale .
Final question: after so many building strengthening projects - can you still be challenged?
I feel like we haven't even started. Obviously, things happened and there are developments. We have strengthened schools, hospitals, strategic facilities, factories in various industries, but all this is about 3%-5% of what still needs to be done.
Link to the article:
https://knowledge.binyanar.co.il/מאמרים/מהנדס-ירון-אופיר-גישת-התכן-התפקודי-מא/